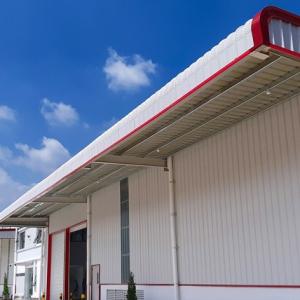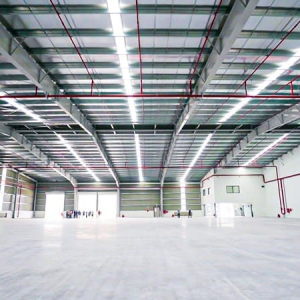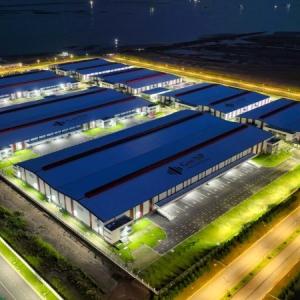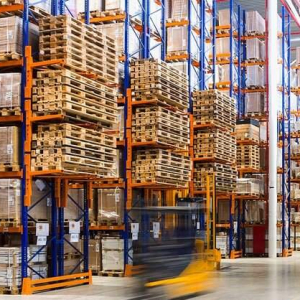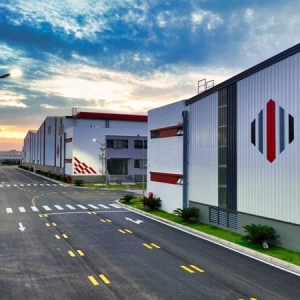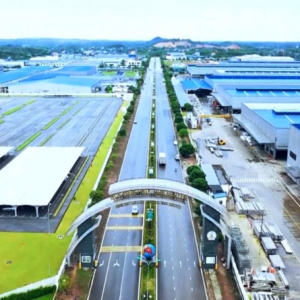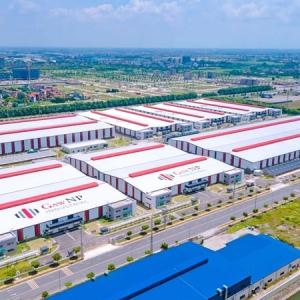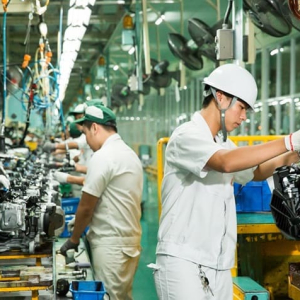Top 4 factory design ideas
August 22, 2024 02:52 AM
To meet the diverse needs of businesses, factory design must not only ensure productivity but also incorporate aesthetics. Here are 4 beautiful and modern design ideas for factory for rent in Vietnam that optimize space and enhance work efficiency. 1. Design a model of a factory combined with an office Designing a factory combined with […]
To meet the diverse needs of businesses, factory design must not only ensure productivity but also incorporate aesthetics. Here are 4 beautiful and modern design ideas for factory for rent in Vietnam that optimize space and enhance work efficiency.
1. Design a model of a factory combined with an office
Designing a factory combined with an office is a smart solution that saves land space while creating a seamless working environment between the office and production area. This model is particularly suitable for businesses that want to integrate direct management with production activities, improving communication and coordination between departments.
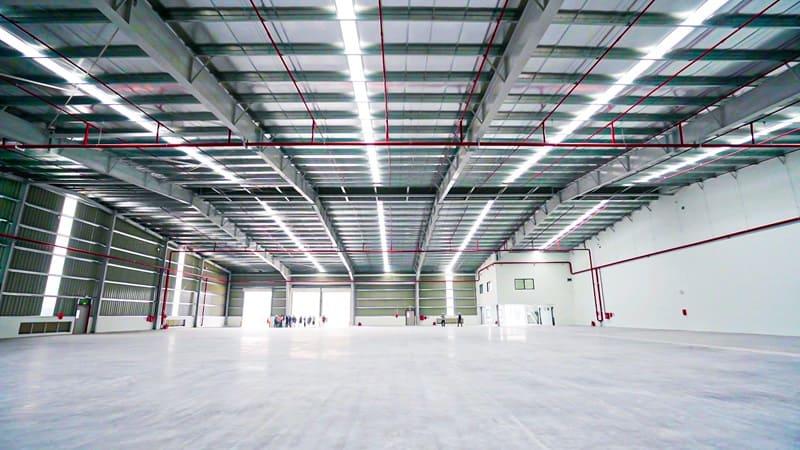
A factory combined with an office is suitable for businesses integrating direct management with production activities
Benefits:
- Enhanced communication: The distance between management and production staff is shortened, fostering better communication and mutual understanding, thereby boosting efficiency in each work process.
- Improved management: Management can directly observe production activities through large glass windows or surveillance camera systems, ensuring quality and enhancing production efficiency.
- Stimulated creativity: The open space allows employees from different departments to easily share ideas and collaborate on problem-solving, stimulating creativity and innovation in their work.
Structure:
- Multi-story design: Offices are usually located on the top floor of the factory, allowing management to have an overview of the production area. This layout is not only convenient for supervision but also allows natural light to illuminate the entire working area.
- Open space: The working space is designed to be open, with few partitions, to maximize interaction and work exchange between employees and departments.
- Materials and colors: The use of glass and metal as the primary materials brings a modern and professional look to the workspace. Neutral colors such as gray, white, and black are preferred to create a focused and professional atmosphere.
2. The factory model has a prefabricated steel frame
A single-story factory is specially designed to meet the needs of high-tech manufacturing businesses that require spacious areas without the constraints of columns or floors. This model is suitable for mass production, where the easy movement of materials and products is essential.
Benefits:
- Easy management and operation: The absence of complex floors allows management to easily oversee the entire production process without having to move through multiple levels.
- Optimized space: The open space of a single-story factory helps optimize the use of large machinery and equipment, as well as easily arrange production lines to increase work efficiency.
- Flexibility in production: The ability to adapt to various types of production, from food processing to electronic assembly, thanks to the flexible space that can be easily reconfigured.
Structure:
- Large floor area: A large uninterrupted floor space without columns or partitions provides a continuous working area, maximizing the efficiency of production lines.
- Smart design: Strategically placed large windows and doors ensure good air circulation and sufficient natural light, saving energy and creating a comfortable working environment for employees.
- Easily configurable layout: The floor is designed to be easily reconfigurable, accommodating the needs of production lines or rearranging machinery and equipment as necessary.
3. Factory model has reinforced concrete
A two-story factory for rent in Vietnam is designed to clearly separate production departments from storage areas. This model is suitable for businesses that need to segregate production activities from warehousing to facilitate easier control and more efficient management.
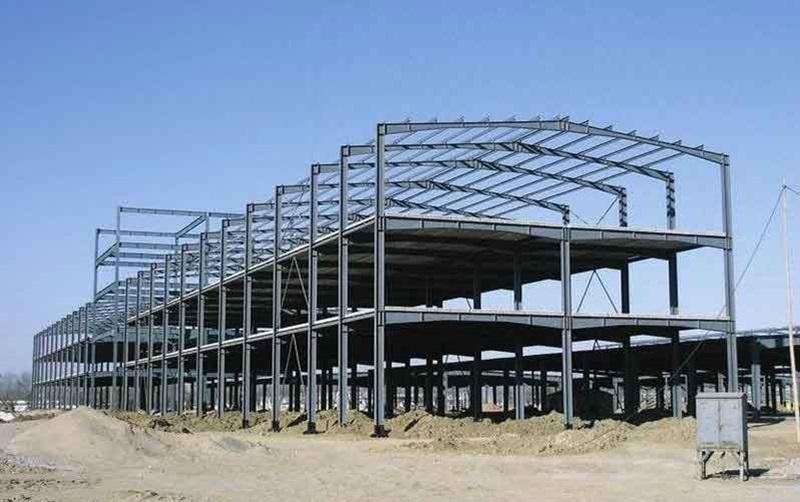
The two-story factory model helps businesses optimize the land available for factory construction
Benefits:
- Optimized space: Efficiently uses limited land by building vertically. This allows for expanded usable space without expanding outward, saving on land costs, especially in high-value areas.
- Clear functional separation: The first floor is typically used for production, while the second floor can be used for storage or other support areas, minimizing interference between different activities.
- Easy management: The separation of floors allows management to easily oversee and operate activities without excessive movement, enhancing work efficiency.
Structure:
- Smart multi-story design: The two-story factory is built with a sturdy structure capable of bearing significant loads to ensure the safety of both production and storage areas. The loads of machinery and goods are carefully calculated to avoid overloading the structure.
- Easy access: Elevators or escalators are installed to transport people and goods between floors, ensuring quick and efficient connectivity between production and storage activities.
- Optimized lighting and ventilation: Large windows and strategically placed ventilation systems ensure natural light and fresh air circulate throughout the factory, creating a comfortable working environment and protecting employee health.
4. Gaw NP Industrial – Provider of high quality factory for rent in Viet Nam
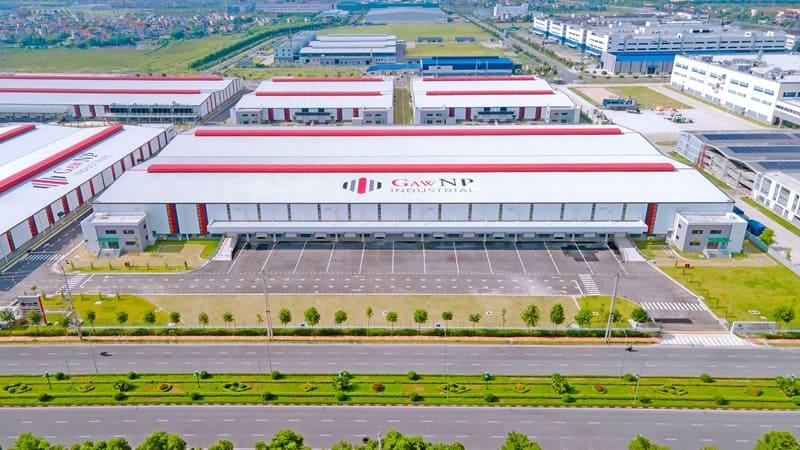
GAW NP Industrial provides optimal and high-quality factory factory for rent in vietnam
GAW NP Industrial provides optimal and high-quality factory rental services in Vietnam, with ready-built factory projects in strategic locations such as GNP Dong Van 3 in Ha Nam, GNP Yen Binh 1& GNP Yen Binh 2 in Thai Nguyen, and GNP Nam Dinh Vu 4in Hai Phong. These factories are designed with modern and safe infrastructure, ensuring a favorable and efficient working environment for businesses.
Key features of GAW NP Industrial’s factories include:
- Strategic location: The factories are located in convenient areas near major roads and seaports, optimizing logistics and saving transportation costs. For example, GNP Nam Dinh Vu has a strategic location near Hai Phong Port, one of the largest seaports.
- Modern infrastructure: The factories are fully equipped with standard fire protection systems, wastewater treatment systems, 24/7 security, and high-tech infrastructure.
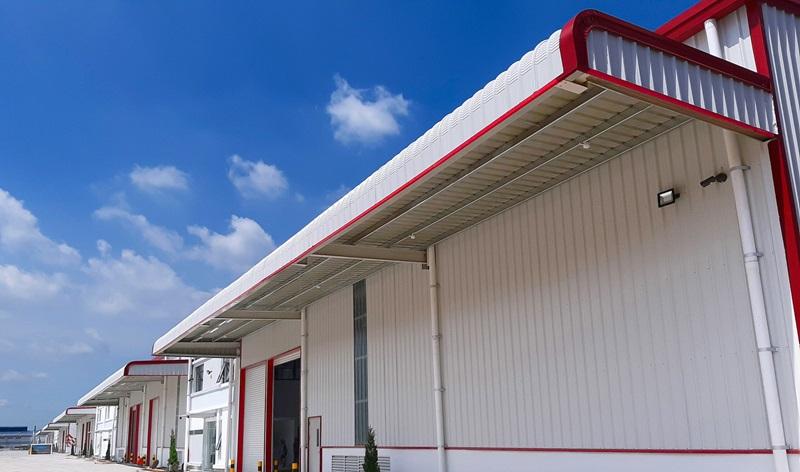
GAW NP Industrial’s factories are fully equipped with modern amenities
- Flexible design: The factories have a flexible design that can be easily adjusted to meet various customer needs, from high-tech manufacturing to storage and distribution.
- Sustainability commitment: GAW NP Industrial is committed to building environmentally friendly industrial zones. For example, the factory project at GNP Dong Van 3 has received the EDGE certification for energy-efficient and eco-friendly practices.
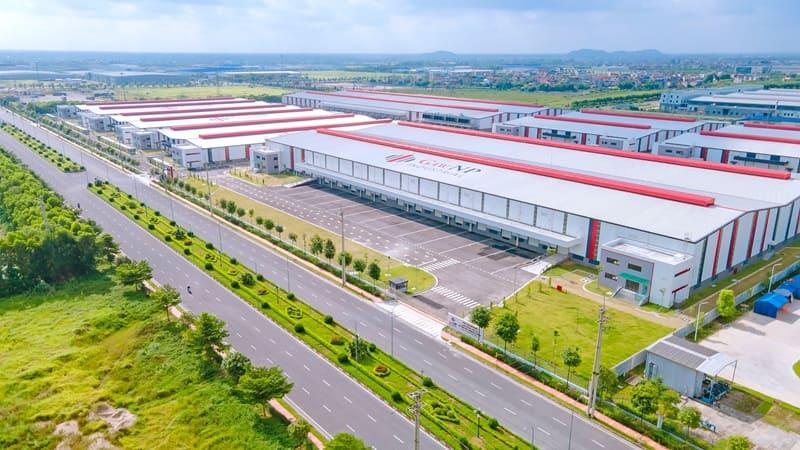
GNP Dong Van 3 is EDGE certified for energy-efficient use
Benefits of partnering with GAW NP Industrial:
- Cost reduction: With strategic locations and modern infrastructure, businesses can significantly reduce production and logistics costs.
- Increased production efficiency: The factories are designed to maximize production efficiency, from open space layouts to the use of automation technology.
- Sustainability commitment: Investing in a sustainable workspace not only helps protect the environment but also enhances the company’s image and reputation.
Above are some useful insights on suggestions for 4 beautiful factory design ideas. To learn more about GAW NP Industrial’s ready-built factory for rent in vietnam services, customers can contact the hotline directly at +84 789 75 77 88 for specific consultation.
>>> See more: Location plays a vital role in large-scale industrial factory leasing in Vietnam
Warehouse for lease in Vietnam | Warehouse for rent in Vietnam | Factory for lease in Vietnam | Factory for rent in Vietnam
