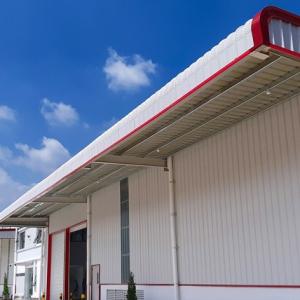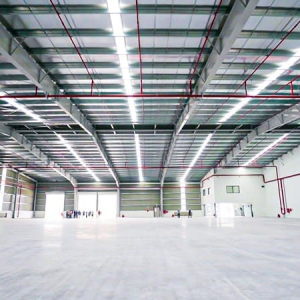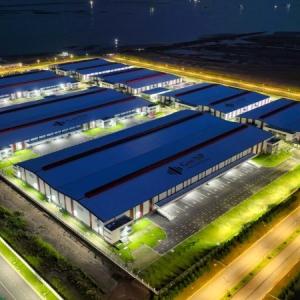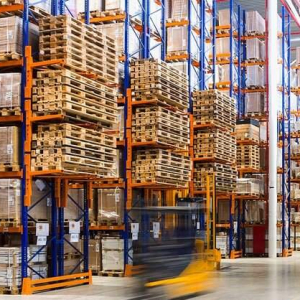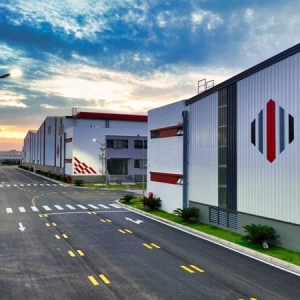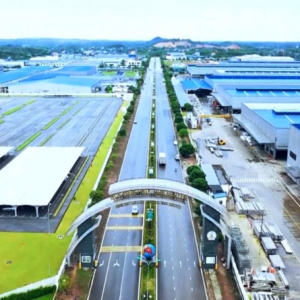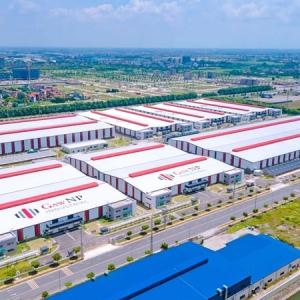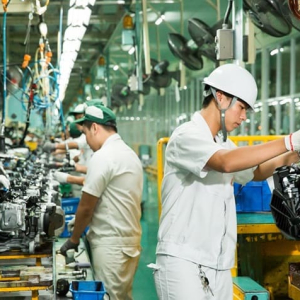Design criteria when choosing a ready-built warehouse in Vietnam
September 04, 2024 08:57 AM
A ready-built warehouse in Vietnam is popular for many businesses due to their convenience and cost savings. However, to ensure the warehouse meets usage needs and quality standards, the selection must be based on several important design criteria. 1. Design criteria when choosing a ready-built warehouse in Vietnam There are many criteria businesses need to […]
A ready-built warehouse in Vietnam is popular for many businesses due to their convenience and cost savings. However, to ensure the warehouse meets usage needs and quality standards, the selection must be based on several important design criteria.
1. Design criteria when choosing a ready-built warehouse in Vietnam
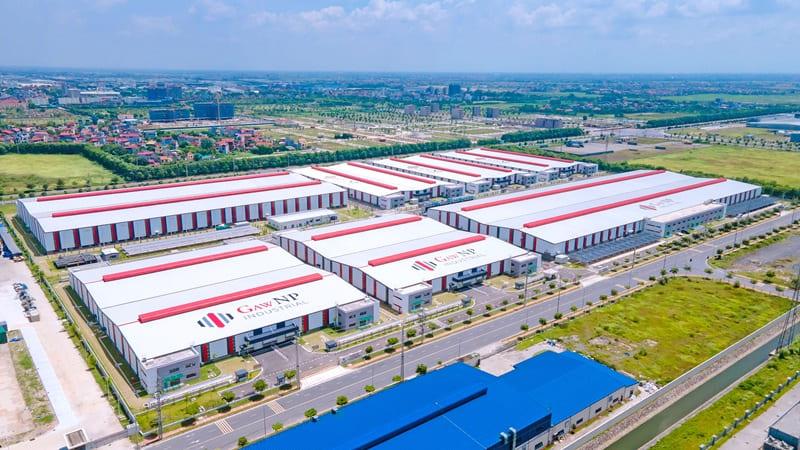
There are many criteria businesses need to consider when choosing
When selecting a ready-built warehouse in Vietnam, there are several important design criteria that businesses must consider to ensure effective use and cost optimization.
1.1 Ceiling height
The ceiling height of the warehouse plays a crucial role in expanding efficient and flexible storage space. Warehouses with a minimum ceiling height of 9,5m are the current standard. A standard ceiling height not only optimizes storage space but also facilitates the use of lifting equipment, forklifts, and high-rack systems. With a high ceiling, storage space is maximized, increasing the capacity without needing to expand the floor area.
1.2 Construction materials
Construction materials determine the durability and safety of the warehouse. Currently, steel and reinforced concrete are preferred materials due to their high load-bearing capacity and durability. Steel helps reduce the weight of the structure, making it easier to install and maintain, while reinforced concrete ensures the solidity of the building. Additionally, the use of thermal and sound insulation materials is also important to protect the goods in the warehouse to avoid external temperature and noise impacts.
1.3 Wall thickness
The thickness of the warehouse walls must be sufficient to ensure load-bearing capacity and protect the goods inside. A common design is 1.2-meter brick walls at the bottom combined with metal cladding panels above. This structure not only ensures stability and durability but also provides good sound and thermal insulation. The wall thickness should be carefully calculated to match the load and surrounding environmental conditions.
1.4 Floor load capacity
The floor load capacity is a crucial factor determining the load-bearing ability of the warehouse. Typically, the floor load can be contained to 3 tons/m² for reinforced concrete floors. This ensures that the warehouse floor can store the heavy weight of goods and operational equipment. The floor load capacity must be measured accurately based on the type of stored goods and storage density to ensure safety and sustainability during use.
1.5 Electrical power
The electrical power in the warehouse must be designed to meet the operational needs of equipment and lighting systems. Typically, each warehouse requires 200-270 KVA, 3-phase power to ensure continuous and safe operation. The electrical system must be installed based on safety standards, has easy redundancy and maintenance capabilities to minimize fire risks and ensure operational performance
1.6 Structure
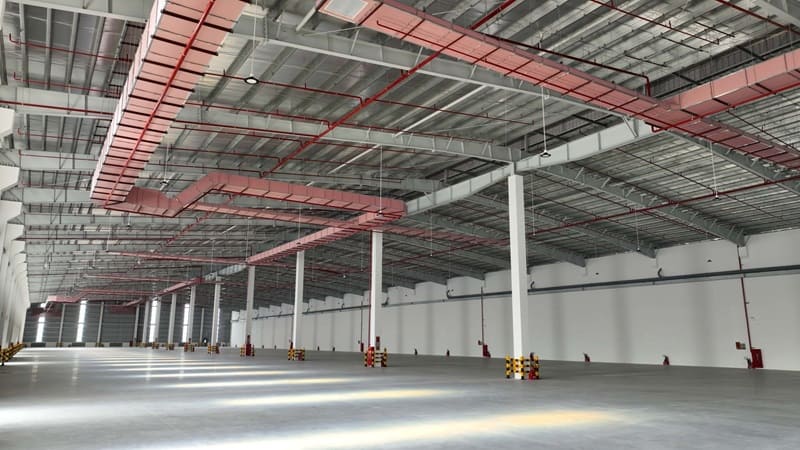
The spacing of columns should be optimized to avoid impacting storage and operations
The structure of the ready-built warehouse in Vietnam can affect the arrangement and operation significantly. Warehouses with no or few columns are often preferred as they provide more spacious storage and ease of movement. The spacing between columns should also be optimized to avoid impacting the storage and operation of goods. The warehouse structure needs to be flexible to easily adapt to different usage requirements.
1.7 Additional amenities
Additional amenities such as drainage systems, fire protection systems, and security systems are essential in warehouse design. A good drainage system helps to prevent flooding, protect goods and facilities. Fire protection systems designed and installed to proper standards ensure the safety of goods and staff. Security systems such as surveillance cameras and alarm systems help to protect goods from theft and loss.
2. Gaw NP Industrial – warehouse investors meet international standards
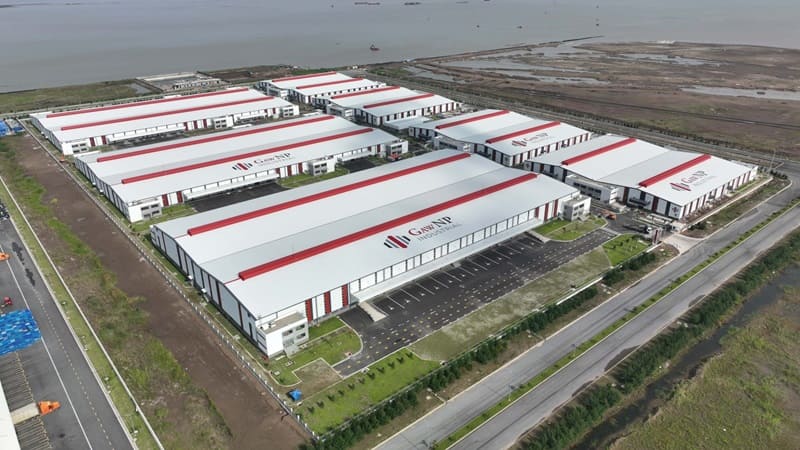
Gaw NP Industrial with warehouse projects meeting international standards
Gaw NP Industrial has affirmed its position as a leading unit in the designing and constructing warehouses that meet international standards. With outstanding warehouse projects such as GNP Dong Van 3 and GNP Nam Dinh Vu.
GNP Dong Van 3
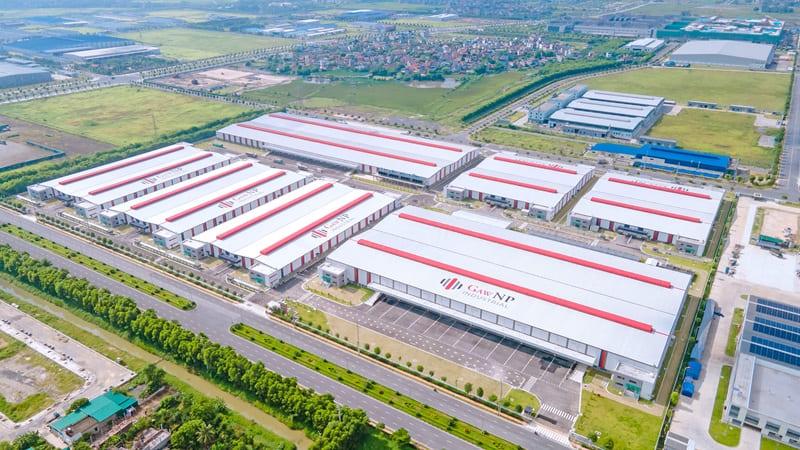
Warehouse at GNP Dong Van 3, a strategic location with convenient connection to the surrounding area
GNP Dong Van 3 is located in Ha Nam, a strategic location with convenient connections to National Highway 1A, National Highway 38, and Cau Gie – Ninh Binh Expressway. This location allows easy access to Ha Noi within 45 minutes, Noi Bai Airport within 80 minutes, and Noi Bai airport within 120 minutes. This helps GNP Dong Van 3 to become an ideal choice for large enterprises such as Honda, CJ, YKK, and Wistron.
Specification
- Clear Height: The factory has a minimum height of 6.5m and the warehouse area has a minimum height of 10m, ensuring spacious and convenient space for production and storage activities.
- Roof: Uses metal sheets (Standing Seam/Clip Lock) with insulation and skylights, helping to regulate temperature and save energy.
- Walls: 1.2m brick walls below and corrugated iron above, making a strong and durable structure.
- Floor Load Capacity: Floor load capacity up to 3 tons/m2, suitable for heavy manufacturing activities.
- Electricity Supply: 3-phase electricity supply with a capacity of 270 KVA/ unit, ensuring sufficient electricity needs for businesses.
- Design/Structure: Column-free design with a distance of 9m for side columns and 16m for middle columns, optimizing usable space.
- Rolling Doors: Rolling doors with dimensions of 3m (W) x 4.5m (H), convenient for the movement and transportation of goods
- Minimum Lease Area: The minimum lease area is 9.100m2, suitable for medium and large enterprises.
- Tax: Tax exemption for the first 2 years and 50% tax reduction for the next 4 years, helping businesses save costs.
GNP Nam Dinh Vu
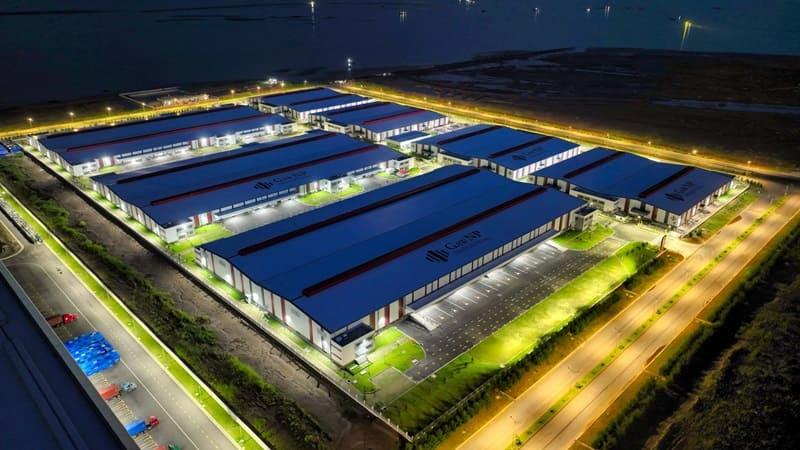
GNP Nam Dinh Vu near major seaports and international airports
GNP Nam Dinh Vu is located in the main of Nam Dinh Vu Industrial Park, Hai Phong. This location is very convenient with a short distance to Hai Phong Port (15 km), Lach Huyen Port, and Cai Lan Port. This is particularly important for businesses that need to utilize international shipping. Additionally, GNP Nam Dinh Vu is also near Cat Bi International Airport (13 km), optimizing trade and goods transportation processes.
Specifications
- Clear Height: The warehouse has a minimum height of 9.5m for the warehouse area and 2.8m for the office area, to become spacious and airy space.
- Roof: Metal sheets (Standing Seam/Clip Lock) with insulation and skylights, helping to save energy and maintain a stable temperature.
- Walls: 1.2m brick walls below and corrugated iron cladding above, providing high durability and good weather resistance.
- Floor Load Capacity: Floor load capacity up to 3 tons/m2, suitable for heavy production and storage activities.
- Electricity Supply:3-phase electricity supply with a capacity of 200 KVA/unit, meeting the electricity needs of businesses.
- Design/Structure: Column design with distance of 25m, ensuring spacious production and storage space.
- Rolling Doors: Rolling doors with dimensions of 3m (W) x 3.5m (H), convenient for the movement and transportation of goods.
- Minimum Lease Area: The minimum lease area is 4,896m2 for large enterprises.
- Tax: Tax exemption for the first 4 years and 50% tax reduction for the next 9 years, helping businesses save costs.
>>> See more: The future prospects of ready-built warehouses in Vietnam
3. Conclusion
When choosing ready-built warehouses, businesses need to have attention to standard design criteria. These factors not only ensure safety and efficient operation but also optimize costs and storage space.
If your business is looking for a ready-built warehouse in Vietnam, please contact the hotline at +84 789 75 77 88 to receive specific and detailed consultation from Gaw NP Industrial’s team of experts.
Warehouse for lease in Vietnam | Warehouse for rent in Vietnam | Factory for lease in Vietnam | Factory for rent in Vietnam
